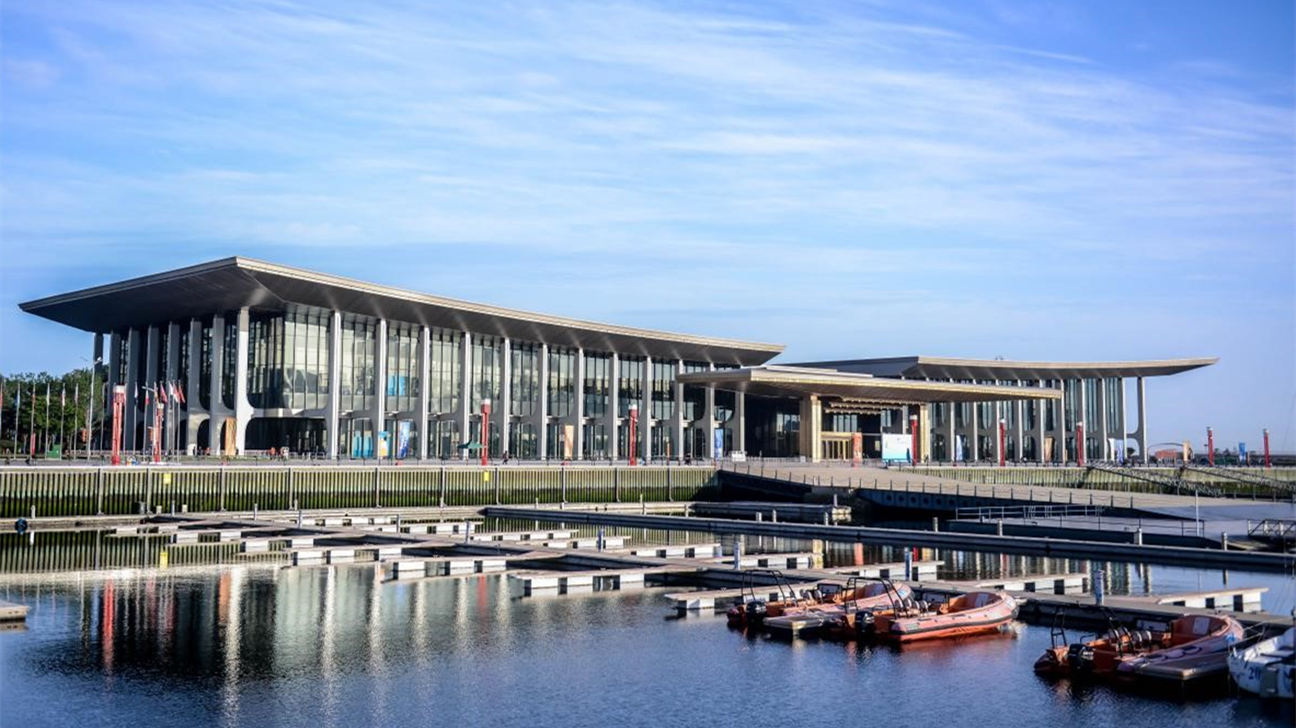The center covers a land area of 31,136㎡and has a total floor area of 54302㎡. There is one floor under the ground, two floors above the ground, and three floors in the partial area. The average height of the building is 23.99m. The center has more than 20 meeting rooms of different sizes, which offer a combined meeting space of over 8,000㎡. Shanghe Hall, the biggest pillar-less banquet hall, is 1,650 m2 in area and 8 m in height. It can hold 1,400 people at most. The sea view corridor in front of the hall is the best place to appreciate the sea view of the Olympic SailingCenter and the light show of the Fushan Bay. The conference center also has a standing-alone banquet hall which is surrounded by the sea on three sides. It has a floor area of 1,200㎡, consisting of a 6,002 foyer and two VIP lounges. Reaching into the bay, the banquet hall looks as if it is floating elegantly between the sea and the sky, giving a sense of luxury and exclusiveness. All the rooms at Qingdao International Conference Center are well designed and decorated for holding high-end conferences and to meet the diverse needs of clients. International and domestic academic symposiums, business meetings, press conferences, and company events of various sizes can be held here concurrently.


